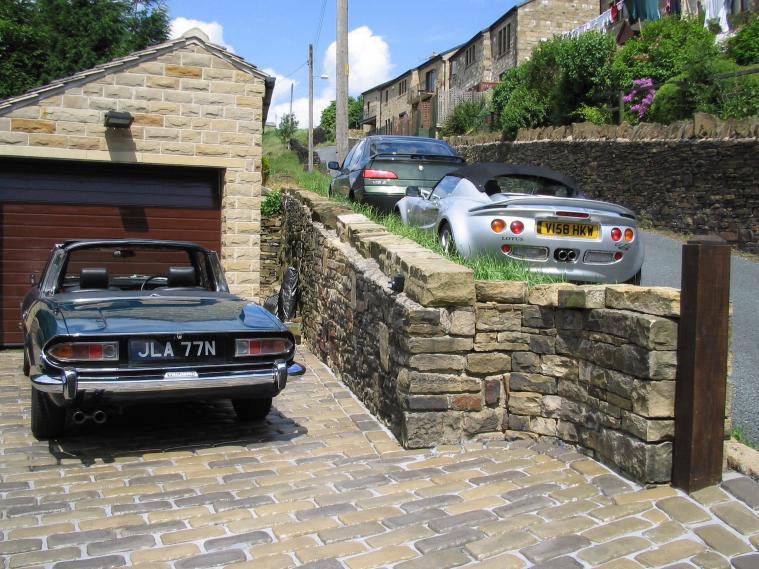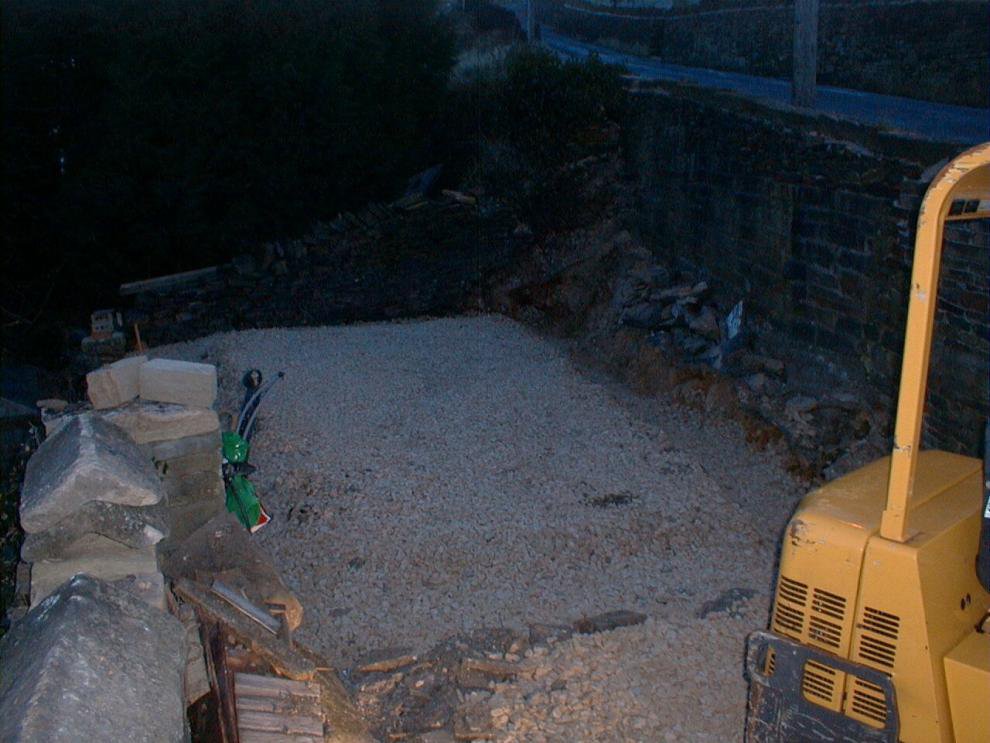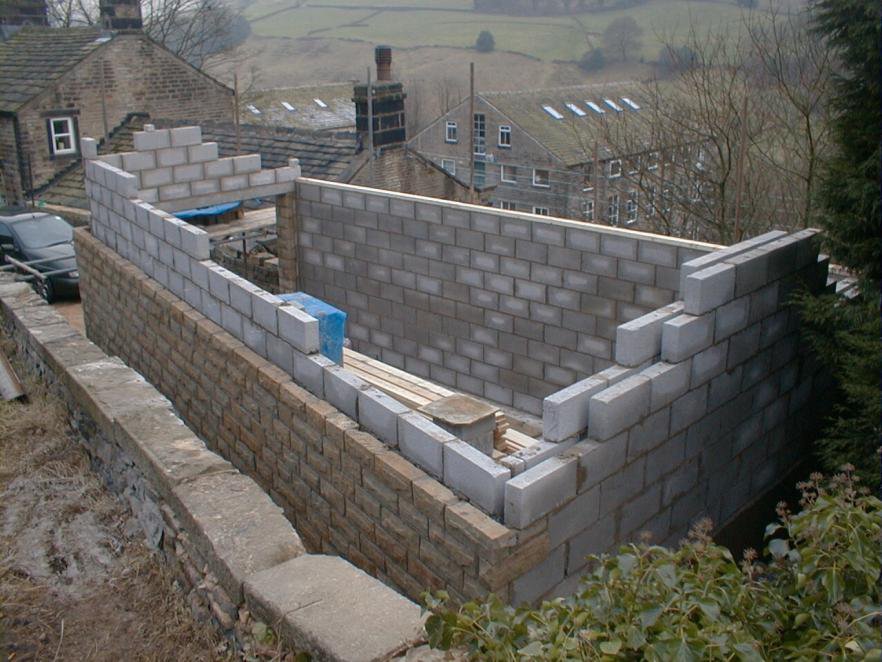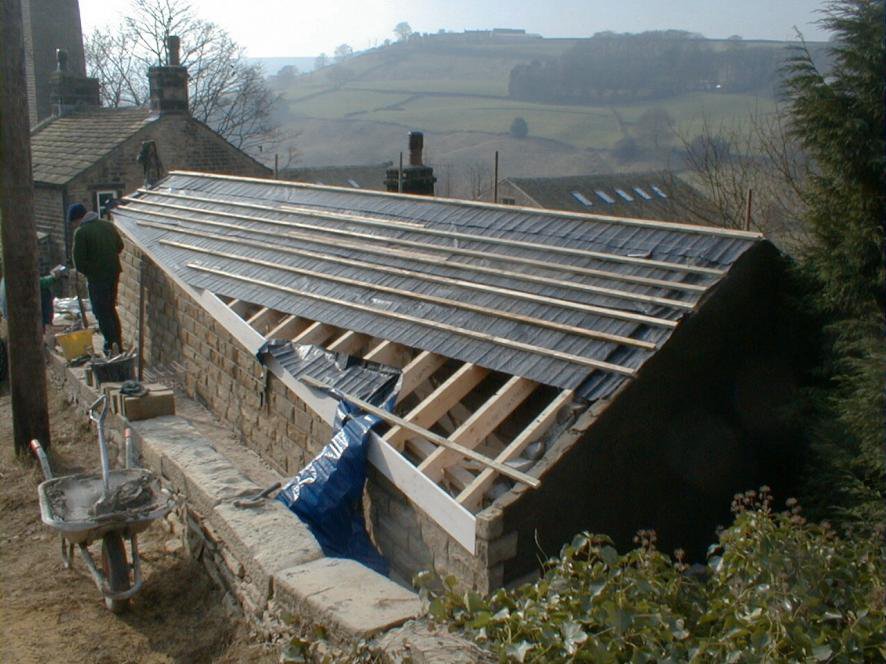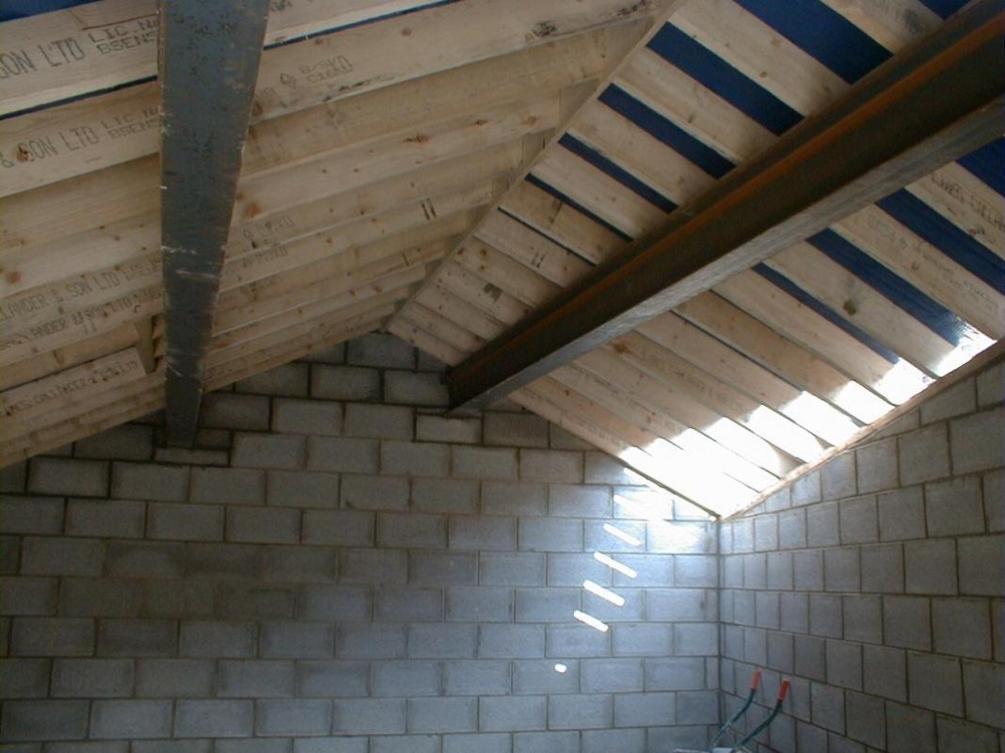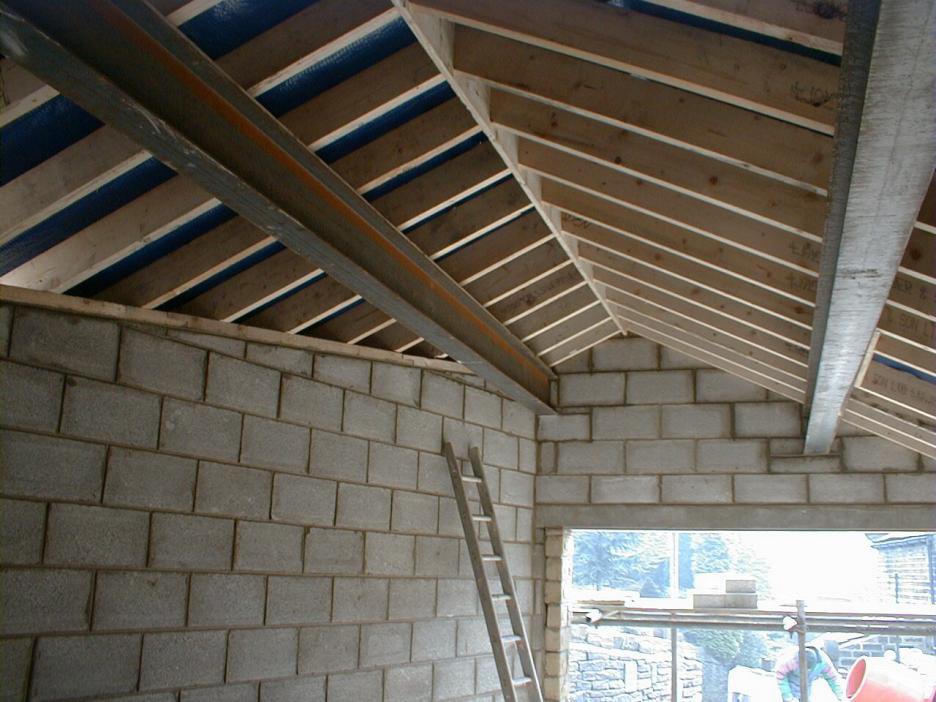I've been excitedly researching having a new double garage built at my house. I incorrectly believed that I'd be able to build it under Permitted Development - no more than 30 square metres floor area and no more than 4 metres in height. There are a few companies out there making oak-framed garages which would fit the bill perfectly. The plan was to build the garage at the front of my house - close to the front boundary with the road (within specified limits) and up to the boundary with the house next door. My house sits in just under half an acre and is in a road of large, detached houses.
I hadn't realised that you cannot build forward of the house within Permitted Development rules. I spoke with my local planners today to learn this. They said that I'd need to submit a planning application, but that they would almost certainly refuse permission based on the visual impact the garage would have. I live at the end of a large cul-de-sac, there is only one house after mine before the end of the road. No other houses in the road have built in the front garden space, so there is no precedent. The planner also said that they would have to consider any impact on neighbouring houses and blocked light etc.
I appreciate it's probably quite difficult to visualise all of this, but wonder if anyone has any thoughts/views/expertise on how I might achieve what I want. I'm not one to take "no" for an answer and don't like bureaucratic, small-minded council Hitlers telling me what I can do within my own property! I'm also aware I may have an attitude problem with 'authority'!!
I hadn't realised that you cannot build forward of the house within Permitted Development rules. I spoke with my local planners today to learn this. They said that I'd need to submit a planning application, but that they would almost certainly refuse permission based on the visual impact the garage would have. I live at the end of a large cul-de-sac, there is only one house after mine before the end of the road. No other houses in the road have built in the front garden space, so there is no precedent. The planner also said that they would have to consider any impact on neighbouring houses and blocked light etc.
I appreciate it's probably quite difficult to visualise all of this, but wonder if anyone has any thoughts/views/expertise on how I might achieve what I want. I'm not one to take "no" for an answer and don't like bureaucratic, small-minded council Hitlers telling me what I can do within my own property! I'm also aware I may have an attitude problem with 'authority'!!



