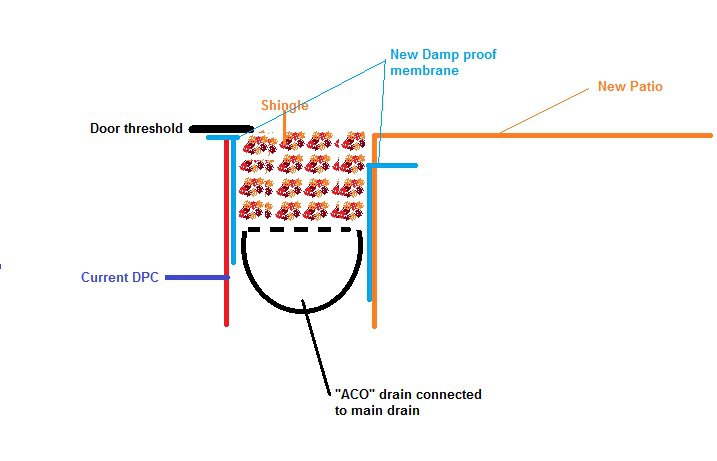rossyl
Member
- Messages
- 3,312
Hi
Not a car question, but I am hoping those experienced, or, those with more logic than me...might be able to offer a solution.
We would like to build a patio that is the same height as the internal floor height of the room that the patio will be adjoined to. The issue is that the DPC of the house is below the internal floor height. The DPC is approximately 2 bricks below the finished floor height of the house. In between the patio and the end of the house is an ACO drain running pretty much the whole length of the house.
Is there any way that we can build the patio to the height of the internal floor height, without creating damp issues?
Thanks
R
Not a car question, but I am hoping those experienced, or, those with more logic than me...might be able to offer a solution.
We would like to build a patio that is the same height as the internal floor height of the room that the patio will be adjoined to. The issue is that the DPC of the house is below the internal floor height. The DPC is approximately 2 bricks below the finished floor height of the house. In between the patio and the end of the house is an ACO drain running pretty much the whole length of the house.
Is there any way that we can build the patio to the height of the internal floor height, without creating damp issues?
Thanks
R



