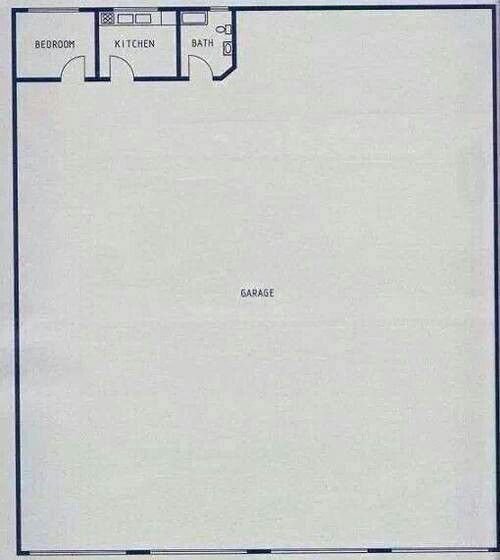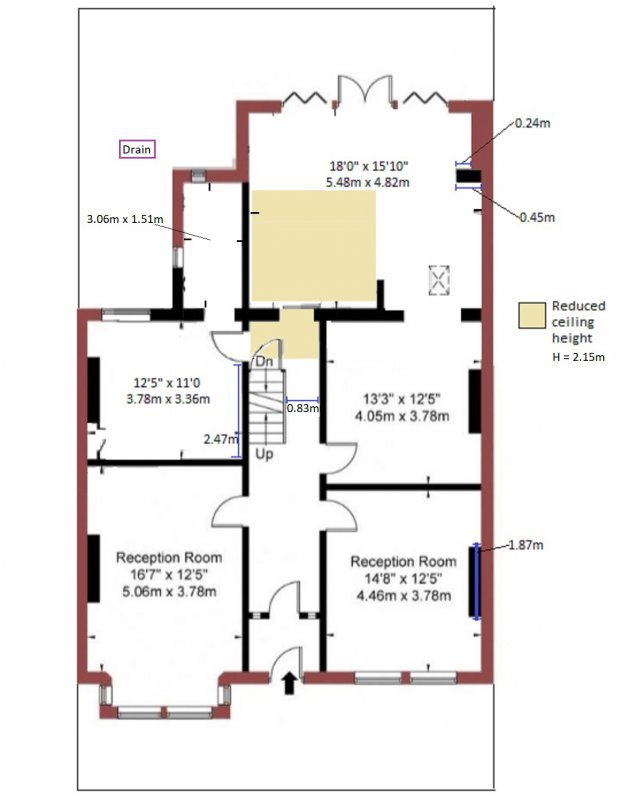rossyl
Member
- Messages
- 3,312
Not sure if it is worthwhile posting as not sure anyone would be particularly interested.
We are hopefully purchasing a new place and will be looking to remodel the ground floor layout. This is likely to involve knocking some walls down.
We've got some ideas, but keen to hear others.
If interested, or if there's anyone fairly talented at this stuff, I'll post up the floorplan.
Thanks
We are hopefully purchasing a new place and will be looking to remodel the ground floor layout. This is likely to involve knocking some walls down.
We've got some ideas, but keen to hear others.
If interested, or if there's anyone fairly talented at this stuff, I'll post up the floorplan.
Thanks





