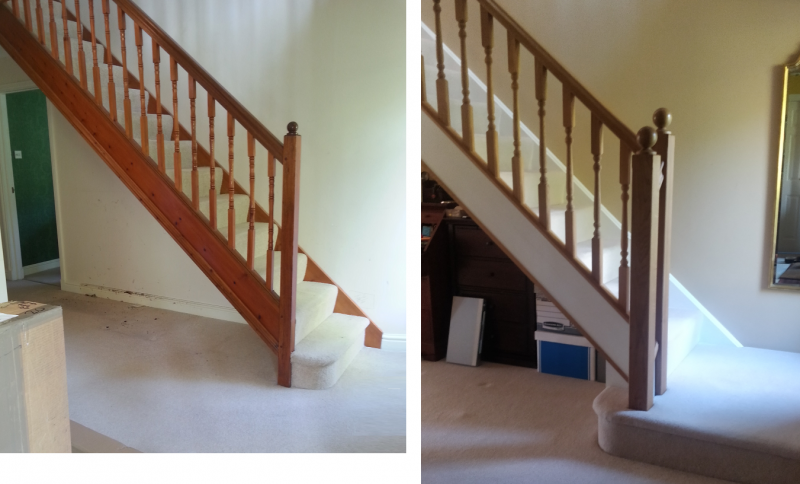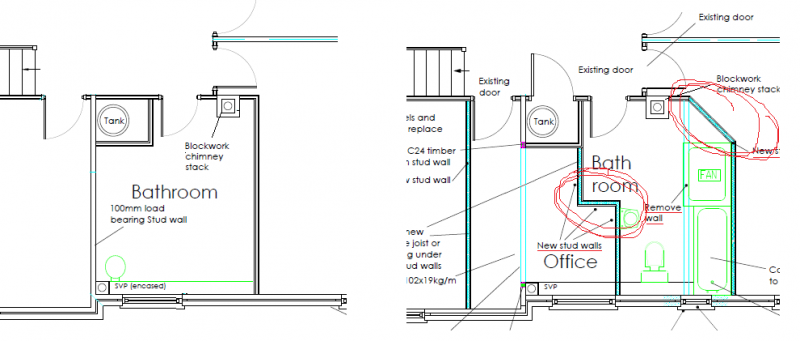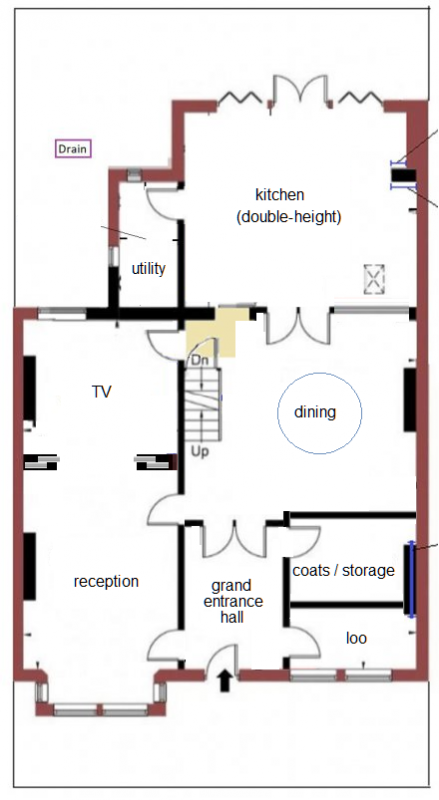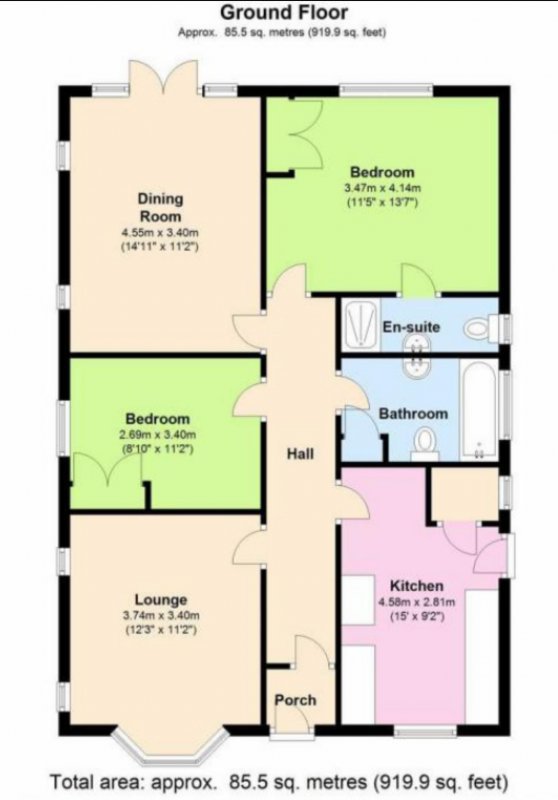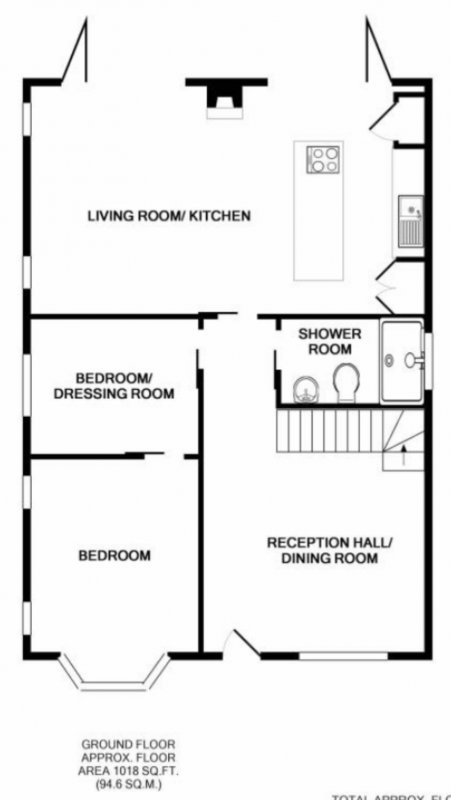Bebs
Member
- Messages
- 3,359
This will depend on where the soil stacks/outside drains are located.. do you know where the soil stacks from the upstairs bathrooms run?Thanks sounds a good plan. I did forget to include a downstairs loo which needs to find a home.
The most suitable location would be to the left of the staircase, in front of my proposed utility room, if those two large rooms to the left are combined into one large TV lounge, then you could easily eat up a little for that downstairs loo.
Last edited:




