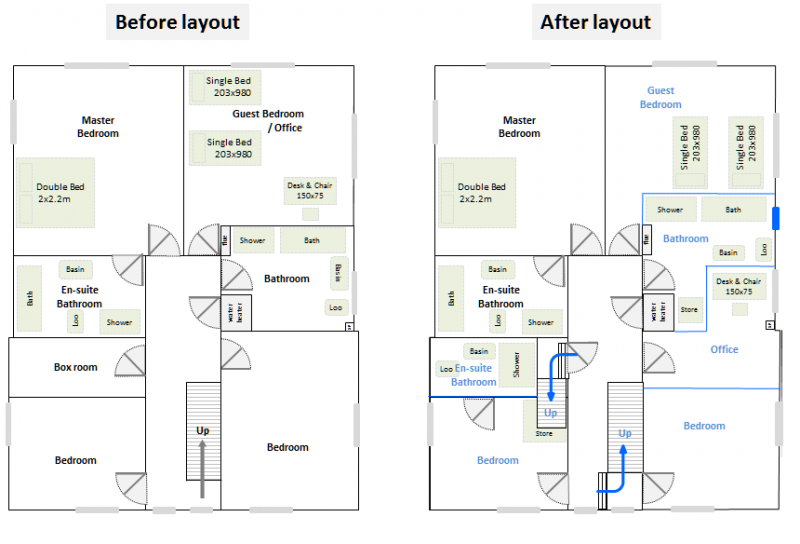Zep
Moderator
- Messages
- 9,284
He's also gone into the loft.
I bet that reduced the sell price.....
He's also gone into the loft.
You are obviously thinking of something else. Want a carWho, me?
C
Thanks, good food for thought.Here's some inspiration, the two plans are before and after. I'd already rewired it and redecorated it but then sold it for a very tidy profit. The next guy gutted it and rebuilt it to flip. After 2 years on the market, I think he's just sold it. He's also gone into the loft. View attachment 83062View attachment 83063
Wow!Good luck with this Rossyl. Let us know how you get on and what you decide/end up doing.
Here’s a link to my house refurbishment:
https://forum.beoworld.org/forums/t/37256.aspx?PageIndex=1
You have great taste Bebs. You have made a rather dull/drab property into a contemporary/state of the art pad!...........And well done for Project Managing it yourself...Good luck with this Rossyl. Let us know how you get on and what you decide/end up doing.
Here’s a link to my house refurbishment:
https://forum.beoworld.org/forums/t/37256.aspx?PageIndex=1
That means a lot to me, thank you. It definitely wasn’t easy, a lot of blood, sweat & tears and could have quite easily resulted in a marriage breakup. We got through it though I’m pleased to say. We are now dealing with the garage which is a far easier and smaller project but equally important to me at least.. think the wife might be slightly less interested thoughYou have great taste Bebs. You have made a rather dull/drab property into a contemporary/state of the art pad!...........And well done for Project Managing it yourself...
Good luck with this Rossyl. Let us know how you get on and what you decide/end up doing.
Here’s a link to my house refurbishment:
https://forum.beoworld.org/forums/t/37256.aspx?PageIndex=1

That is brilliant. Well done. You went all in there!Good luck with this Rossyl. Let us know how you get on and what you decide/end up doing.
Here’s a link to my house refurbishment:
https://forum.beoworld.org/forums/t/37256.aspx?PageIndex=1
No worries! Being a Building Surveyor/Project Manager myself I know how stressful things can get and that's just my 9-5. You were actually living it 24/7...That means a lot to me, thank you. It definitely wasn’t easy, a lot of blood, sweat & tears and could have quite easily resulted in a marriage breakup. We got through it though I’m pleased to say. We are now dealing with the garage which is a far easier and smaller project but equally important to me at least.. think the wife might be slightly less interested though
That is brilliant. Well done. You went all in there!
This won't be our first renovation/extension etc. Our current house was a complete disaster when we moved in - it was back to brick work, loft and rear extensions and new subfloors as well. However, we do NOT want to go to the same level of work this time. We lived away from the house last time, but do not plan to this time.
For a second I thought all he has done is move the beds....Wow! That is a major project.
We only did this, below. (But it still cost nearly £50k and took 4 months.)
Key was to use an L-shaped wall, so no windows had to be moved. The one new window nicely matched one on the ground floor.
It is a HUGE joy to have a proper staircase into the loft (all storage space for general ****), rather than little hatch.
The door to the new en-suite ended us as a sliding pocket door in the end.
View attachment 83091
Wow! That is a major project.
We only did this, below. (But it still cost nearly £50k and took 4 months.)
None. Design.What's the advantage / disadvantage of zinc vs traditional tiles?
Eb
Quite an amazing transformation, never had the opportunity to transform a house from top to bottom but would love to have the chance.Good luck with this Rossyl. Let us know how you get on and what you decide/end up doing.
Here’s a link to my house refurbishment:
https://forum.beoworld.org/forums/t/37256.aspx?PageIndex=1
Thanks Scaf, appreciate the kind commentsQuite an amazing transformation, never had the opportunity to transform a house from top to bottom but would love to have the chance.

